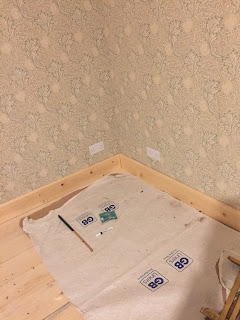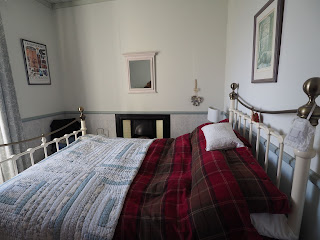I never really thought about how long it's been since I updated the blog until someone asked if I'd abandoned it. I'd forgotten that there are others who visit this particular corner of cyberspace and to them I feel the need to apologise for a lack of activity here. There has been some progress however at the Manse.
The dining room was originally part of a much larger space. Having partitioned it, opening up an old bricked up window made a big difference to the feeling of space inside the smaller defined area
The framing and insulation could then be finished, the walls plasterboarded and the floor insulated and the boards laid.
There is an 18 ft span on the ceiling beams which make the upstairs bedroom floor very springy. To reduce this I put wooden straps a foot apart across the width of the room
After putting the ceiling boards in place the whole floor upstairs feels much less springy
Then it was time to fit the second part of the doorset we had found in the architectural salvage in Edinburgh
There were some bits missing in one corner
but once it was all installed and repaired it looked ok
I used some old panelling to make a frame for the "new" window
and so to the wallpaper. The pattern is apparently based on the design in Marie Antoinette's bedroom. The problem was that the ceiling wasn't parallel to the pattern of bees so it meant leaving a gap between the top of the paper and the ceiling.
It was a tricky to cut around the doorset. Memo to self - next time paper first!
Then I needed to make, rout, paint and fit the skirting.
I made a duplicate of the missing piece from around the double window at the front
The last fabrication to be done was to accommodate a fire surround found in another room
After stripping the paint we needed to choose some suitable antique tiles, so back to ebay
and then fit them
Finally add struts to the existing wooden surround to make it fit flush against the wall
and detail the inserts so that the fireplace fits the surround at the front
The existing mantle shelf was signed by the joiner when it was first fitted in 1931
Before fixing the metal fireplace it was necessary lay some tiles in front to make a new hearth
Polish the brass smoke deflector
and "Voila"







































