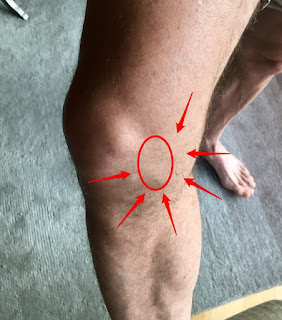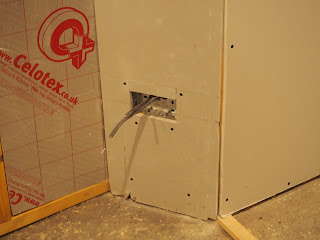The first job of the day was to build the floor underneath where the cooker will sit in the kitchen. It involved chopping out lumps of raised concrete floor, realigning the DPC, fitting the framing and insulation, laying floorboards and... forgetting to take photos along the way.
so all there is to show is a photo of the finished article!
Next, when it came to positioning one of the doorways for the snug, I realised that calculations for the second doorway weren't quite right. This resulted in having to deconstruct and shorten one of the walls. Irritating though this was, it was better to do it now than find out the doors didn't fit at some point in the future. The frame for the second doorway was then added - you can see the shortened wall, complete with re-positioned light switch, through the dwangs on the left of the icture.





























